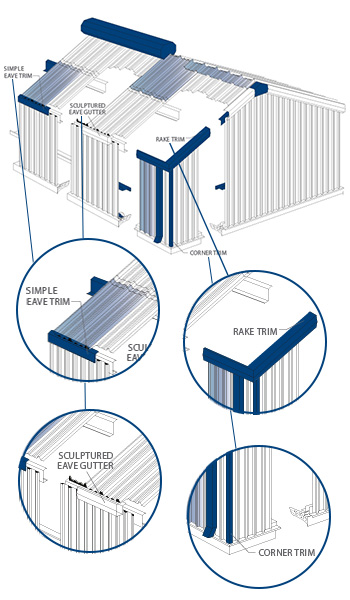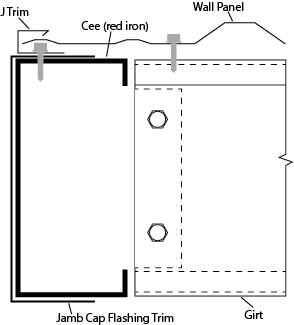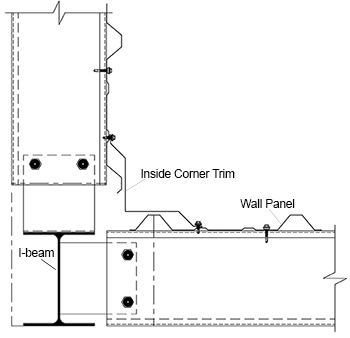
TRIM OPTIONS FOR ROOF & WALLS
STANDARD TRIM OPTIONS

Several basic trim options are available for Heritage steel buildings. These options increase the aesthetic appeal of your building, and provide a more finished, polished look.
Options include:
- Simple Eave Trim – This trim option provides a cover for the seam created where the roof panels meet the sidewall panels on steel buildings with no overhang at the roof line
- Sculptured Eave Trim/Gutters – This gutter system serves as a trim, to cover the seam at the sidewall roof line
- Rake Trim – This trim option is angled to match the roof pitch of the building, and covers the seam created where the roof panels meet the endwall panels on steel buildings with no overhang at the roof line
- Corner Trim – This trim option is placed at each of the corners of the building, and covers the seam that is created where the sidewall and endwall panels meet
JAMB TRIMS (FOR FRAMED OPENINGS)

- Jamb Cap Flashing Trim – A piece of trim that covers the red iron that makes up the framed openings on a steel building (no red iron exposed)
- J Trim – A J-shaped piece of trim that conceals the cut edge of a piece of panel where it meets a framed opening
- Jamb Trim – Vertical trim placed around any framed openings (doors and/or windows)
- Head Trim – Horizontal trim placed around any framed openings (doors and/or windows
INSIDE CORNER TRIM (FOR LINER PANELS)

Used in conjunction with a liner panel. This trim polishes the area where the panels form a seam at the inside corners of a steel building.