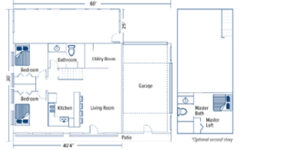
THE MODERN FARMHOUSE
ULTRA-MODERN AND MULTIFUNCTIONAL LAYOUT WITH AMPLE LIVING SPACE
Our Modern Farmhouse barndominium kit is the premium and ultra-modern offering. This kit offers tons of opportunity for customization to create the perfect space. Whether your customer is looking for a residential living space, vacation home or even event venues, our Modern Farmhouse brings the charm with a large and multifunctional layout. This package is ideal for two story buildings around 2,800 sq. ft. and comes with a range of exterior customizations.
Our project consultants will work with you to design a reliable building that will meet all requirements for your barndominium. The main exterior building is 60′ in length and 30′ in width with the side attached building being 40′ 4″ in length and 25′ in width. The package includes:
- Bolt-together frame
- Primary and secondary framing only (girts and purlins); no interior framing will be provided
- PBR or BattenLok® HS roof panels
- PBU, 7.2 Panel or 16″ Designer™ Series wall panels
- Main building roof slope: 6:12
- Side attached building roof slope: 2:12
- (22) 3030 (3’0 wide by 3’0 tall) – horizontal slide windows, (2) 6030 (6’0 wide by 3’0 tall) – horizontal slide windows and (3) 2070 (2’0 wide by 7’0 tall) – fixed windows
- Color trim package
- Gutters and downspouts
- Available in 14 standard Signature® 200 colors
- All screws, closures, bolts and tape sealants as necessary
- Detailed erection drawings
- Engineered sealed drawings for permitting
Additionally, the Modern Farmhouse barndominium includes construction drawings, installation manuals and are based on the following loads from IBC 2018:
- Wind Load – 130 MPH
- Live Load – 20 PSF
- Ground Snow Load – 20 PSF
- Exposure C
**If your building does not meet these requirements it would need to be redesigned as a custom barndominium. This will result in additional charges and extended lead times.
Ready to get started? Contact Heritage to start the manufacturing process for your barndominium building project.
*Floor plan is for inspirational purposes only. No interior framing will be provided.



