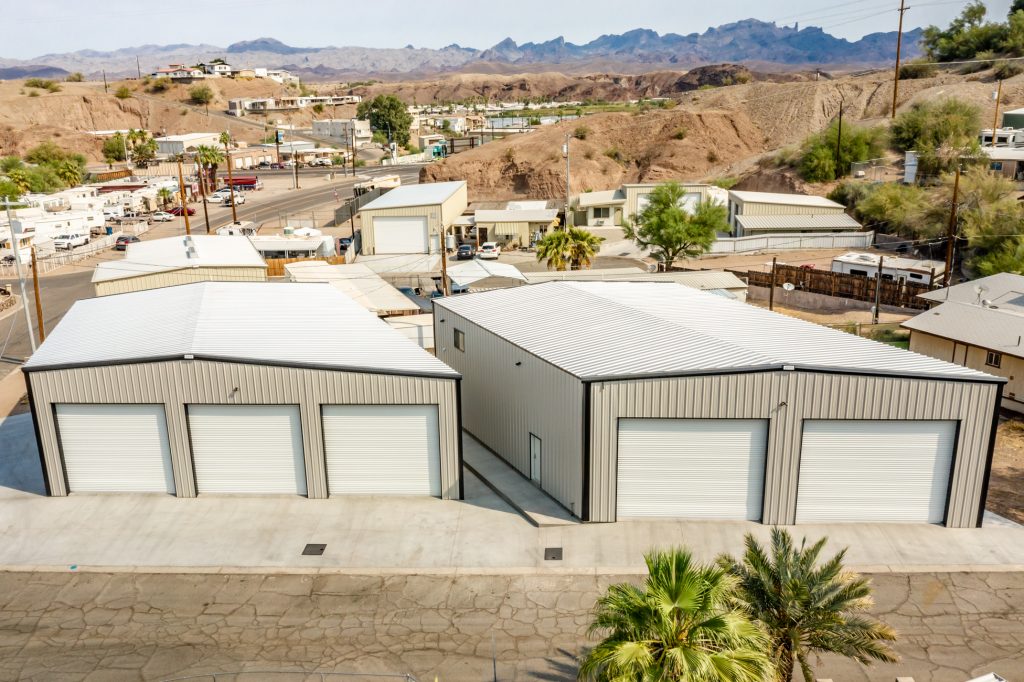
HOW TO BUY A METAL BUILDING
Posted on October 18, 2021 by Heritage
Updated October 13, 2022
A steel building is a significant investment, so it’s important to make sure that it’s specifically designed to meet your unique needs. Once you receive a quote, it’s crucial to evaluate it to make sure that all of the specifications are correct. Learn more about how to buy a metal building!

Get a Quote
Before purchasing a metal building, you will want to begin your research to find a reputable and experienced metal building company. To avoid costly markups, it’s ideal to purchase directly from the metal building manufacturer rather than the broker. Once you’ve identified a list of companies, start by asking the right questions to vet the company and sales representative.
When speaking with the sales representative, it’s important to share the intended application and location for your metal building. This helps inform the design and ensures that the building that is quoted will meet your needs.
The location and end-use can affect the following:
- Loads
- Dimensions
- Layout
- Insulation
- Customizations
Here is an example of how a sales representative will work with you to create a quote:
Mr. Jones lives in rural Colorado and is looking for a metal building to store large farm equipment and round bales of hay that he sells. Once he revealed this to the sales representative, the sales representative helped guide him toward a building design that best fits his needs.
With the large machinery and sizable quantity of hay that Mr. Jones will be storing, he requested a building offering 5,000 sq. feet of space with a high enough ceiling to accommodate stacked bales of hay. The sales representative recommended a 50’x100’x16’ building to achieve the desired sq. footage at the most economic price point.
For easy access and maneuverability, the sales representative recommended that Mr. Jones should include two overhead door openings that are 12’x14’. This sizing will allow plenty of clearance for tractors, combine harvesters and more. In order to meet permit requirements, he also recommended two walk-through doors.
One of the most important considerations for proper hay storage is keeping moisture out. To do this, the sales representative recommended that Mr. Jones install two louvers(3×3 openings) on each end of the building to allow moisture to escape and one ridge vent for every 30ft. of ridge to allow heat to escape. He also recommended a vapor barrier to prevent condensation and keep the interior temperature above freezing in the winter.
For ease of use, the sales representative also suggested that Mr. Jones include skylights in the design to let in natural light since he isn’t planning to add electricity to his hay storage barn.
Since the hay storage building will be within sight of his main residence, Mr. Jones wanted to add some aesthetic touches to the exterior. To make the building look more residential, the sales representative recommended that Mr. Jones add overhangs and open the wall up three feet to add stone wainscotting around the bottom in order to match the main house.
Mr. Jones will be installing the building in Colorado, so the sales representative included the recommended snow load for the installation site zip code. He also asked that Mr. Jones reach out to his local permit office to confirm the requirements for the installation site to make sure that the building that was quoted will meet all local codes.
Review Quote & Adjust as Needed
After you receive your quote, review it to make sure that everything you need is included. Once the manufacturer begins fabricating the components it can be costly and time consuming to make changes, so it’s crucial to make sure that the quote is accurate before approving it. For example, check to make sure that the building size is correct, all customizations are included and all of the necessary loads are factored in.
If you make any changes to the design, it’s important to review them with the permit office.
After Mr. Jones reviewed his quote, he decided that he wanted to adjust the dimensions of the building to add more space for a shop area. He requested that the quote be updated for a 50x120x16 building. Upon making this change, the sales representative told Mr. Jones to go back to his local permit office to make sure that the new building size will be allowed. Once the permit office confirmed the new building size, Mr. Jones and the sales representative were able to finalize the quote and complete the metal building purchase.
Next Steps
Once the purchase is complete, Heritage provides three engineered stamped drawings for the customer, contractor and the permit office. You’ll need to take the engineered stamped drawing to a foundation engineer who can create an engineered foundation plan which you’ll also need to submit to the permit office.
Contact one of our experienced sales representatives to learn more about purchasing a metal building.