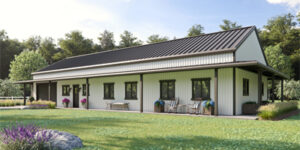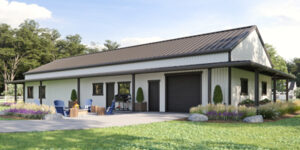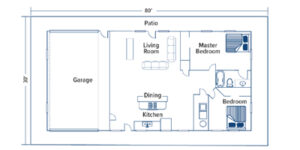
THE AUSTIN
VERSATILE RANCH STYLE BARNDOMINIUM
Create a beautiful barn home with the option to add a workshop or garage. The Austin barndominium package is an ideal choice for your customers looking to have a workshop and living space in the same building. This package can be for one- or two-story homes and are great for floor plans around 2,400 sq. ft. The clear span framing of a metal buildings means the interior is column free which allows you the maximum amount of flexibility when designing the layout.
Our project consultants will work with you to design a reliable building that will meet all requirements for your barndominium. The exterior building is 80′ in length and 30′ in width and the package includes:
- Bolt-together frame
- Primary and secondary framing only (girts and purlins); no interior framing will be provided
- PBR or BattenLok® HS roof panels
- PBU or 7.2 Panel wall panels
- Roof slope: 6:12
- (8) 3030 (3’0 wide by 3’0 tall) – horizontal slide windows and (6) 4040 (4’0 wide by 4’0 tall) – horizontal slide windows
- Color trim package
- Gutters and downspouts
- Available in 14 standard Signature® 200 colors
- All screws, closures, bolts and tape sealants as necessary
- Detailed erection drawings
- Engineered sealed drawings for permitting
Additionally, the Austin barndominium includes construction drawings, installation manuals and are based on the following loads from IBC 2018:
- Wind Load – 130 MPH
- Live Load – 20 PSF
- Ground Snow Load – 20 PSF
- Exposure C
**If your building does not meet these requirements it would need to be redesigned as a custom barndominium. This will result in additional charges and extended lead times.
Ready to get started? Contact Heritage to start the manufacturing process for your barndominium building project.
Front elevation:

Back elevation:

*Floor plan is for inspirational purposes only. No interior framing will be provided.



