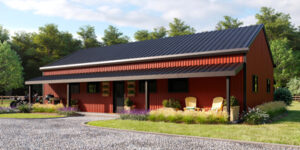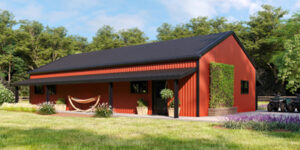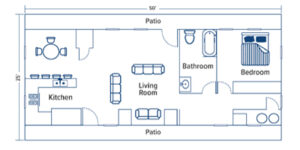
THE RUSTIC COTTAGE
SMALL AND BUDGET-FRIENDLY BARNDOMINIUM KIT
Create a beautiful space with a Rustic Cottage barndominium kit. The Rustic Cottage is ideal for those whose customers are looking for a cost-effective solution for their home with interior layout flexibility. Clear span frames of barndominiums allow the interior to be column free. Without the need for columns, you can create an open floor plan that is perfect for entertaining. The Rustic Cottage barndominium kit is a one-story home option for plans that are 1,250 sq. ft.
Our project consultants will work with you to design a reliable building that will meet all requirements for your barndominium. The exterior building is 50′ in length and 25′ in width and the package includes:
- Bolt-together frame
- Primary and secondary framing only (girts and purlins); no interior framing will be provided
- PBR metal roof and PBU wall panels
- Roof Slope: 6:12
- Low eave of main roof: 10 ft.
- (11) 4030 (4’0 wide by 3’0 tall) – horizontal slide windows
- Color trim package
- Gutters and downspouts
- Available in 14 standard Signature® 200 colors
- All screws, closures, bolts and tape sealants as necessary
- Detailed erection drawings
- Engineered sealed drawings for permitting
Additionally, the Rustic Cottage barndominium includes construction drawings, installation manuals and are based on the following loads from IBC 2018:
- Wind Load – 130 MPH
- Live Load – 20 PSF
- Ground Snow Load – 20 PSF
- Exposure C
**If your building does not meet these requirements it would need to be redesigned as a custom barndominium. This will result in additional charges and extended lead times.
Ready to get started? Contact Heritage to start the manufacturing process for your barndominium building project.
Front elevation:

Back elevation:

*Floor plan is for inspirational purposes only. No interior framing will be provided.



